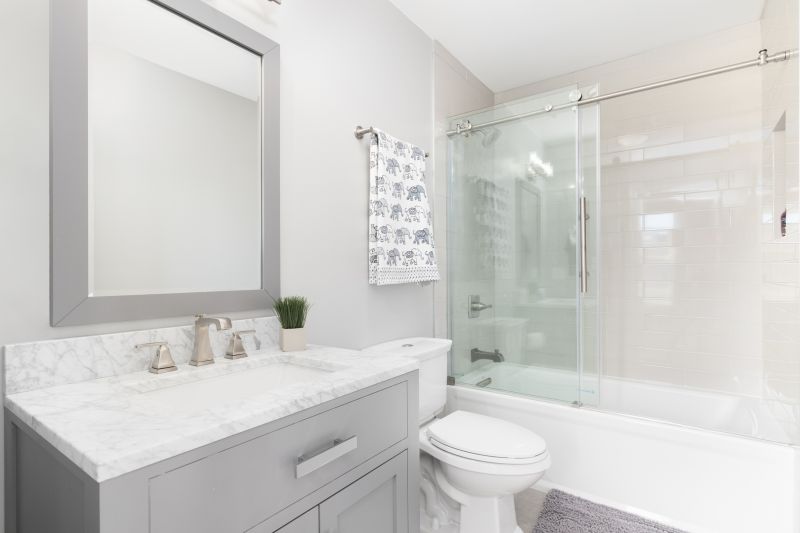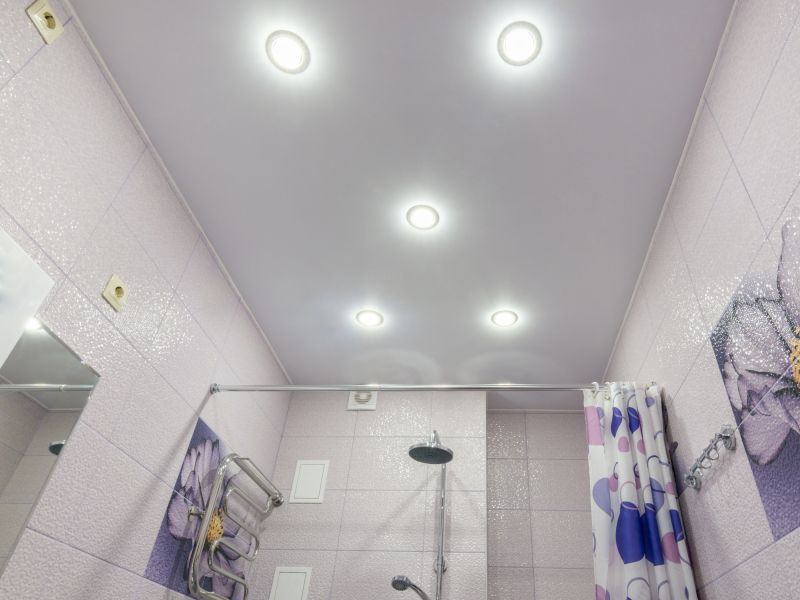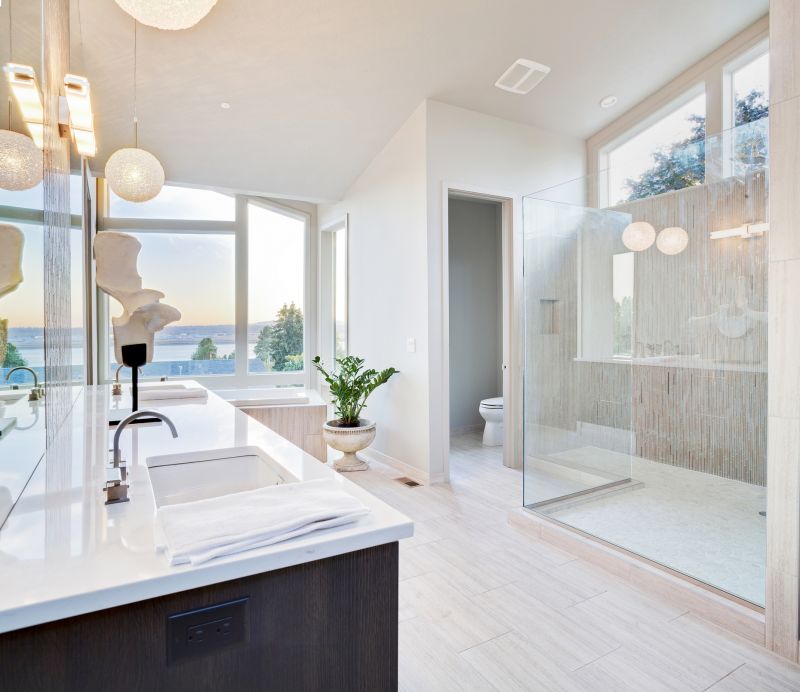Smart Shower Layouts for Tiny Bathrooms
Designing a small bathroom shower requires careful consideration of space optimization, functionality, and aesthetic appeal. With limited square footage, selecting the right layout can greatly enhance usability and visual harmony. Innovative solutions such as corner showers, glass enclosures, and space-saving fixtures are frequently employed to maximize the available area. Proper planning ensures that the shower does not feel cramped while maintaining accessibility and comfort.
Corner showers utilize often underused space in small bathrooms, offering a compact and efficient design. These layouts typically feature a quadrant or neo-angle enclosure that fits neatly into a corner, freeing up floor space for other fixtures or storage.
Walk-in showers provide a sleek, open feel, making small bathrooms appear larger. These designs often incorporate frameless glass, minimal hardware, and level-entry thresholds to create seamless access and an unobstructed view.

Compact layouts often feature sliding doors or pivoting glass panels to conserve space. Incorporating built-in niches and shelves can also optimize storage without cluttering the area.

Installing wall-mounted faucets and compact showerheads helps reduce visual bulk and frees up space. These fixtures are designed to blend seamlessly with the overall design for a cohesive look.

Strategic lighting enhances the sense of space and highlights design features. Recessed lighting or LED strips integrated into the ceiling or niche can provide ample illumination without occupying space.

Clear glass panels create an open and airy atmosphere, visually expanding the small space. Frameless designs and minimal hardware contribute to a modern, uncluttered appearance.
| Layout Type | Key Features |
|---|---|
| Corner Shower | Maximizes corner space, often includes sliding or pivot doors |
| Walk-In Shower | Open design with minimal hardware, accessible entry |
| Neo-Angle Shower | Fits into two walls, saves space with angled glass enclosure |
| Shower-Tub Combo | Combines bathing and showering in small rooms |
| Shower with Built-in Niche | Provides storage without occupying additional space |
| Sliding Door Shower | Prevents door swing space, ideal for tight areas |
| Glass Partition Shower | Creates separation while maintaining openness |
| Compact Showerhead | Space-efficient fixtures that do not compromise water coverage |
Effective small bathroom shower layouts balance space efficiency with design aesthetics. Combining the right layout with suitable fixtures and lighting can transform a cramped area into a functional and visually appealing space. Incorporating elements such as glass enclosures, built-in storage, and minimal hardware enhances openness and reduces clutter. The choice of layout depends on the specific dimensions and existing plumbing arrangements, but the goal remains the same: to create a shower area that is both practical and stylish.
Innovative design ideas include using clear glass panels to open up the space visually and installing wall-mounted fixtures to reduce clutter. Additionally, choosing light-colored tiles and reflective surfaces can make the bathroom appear larger. Small bathroom shower layouts are continually evolving, with new materials and fixtures offering more options for maximizing limited space without sacrificing style.
Proper planning and creative use of space are essential in small bathroom shower design. Whether opting for a corner shower, a walk-in style, or a compact neo-angle configuration, the focus should be on enhancing functionality while maintaining a clean, modern look. Thoughtful integration of storage, lighting, and hardware ensures a comfortable and efficient shower experience in even the smallest of bathrooms.

